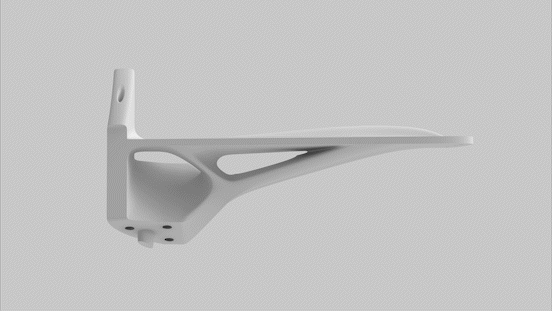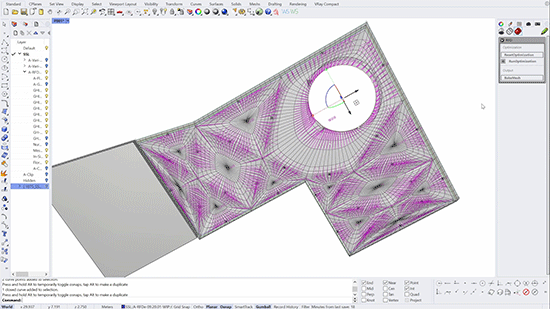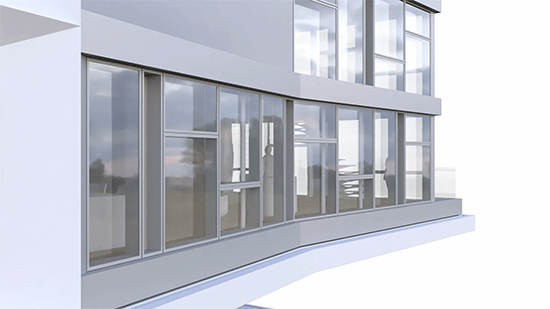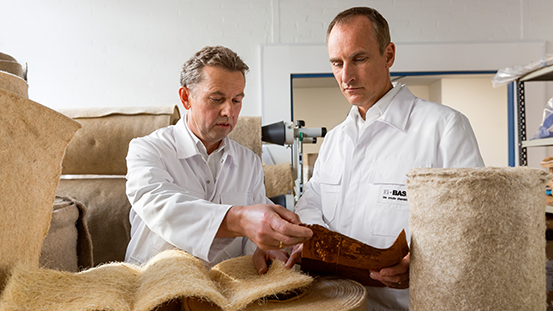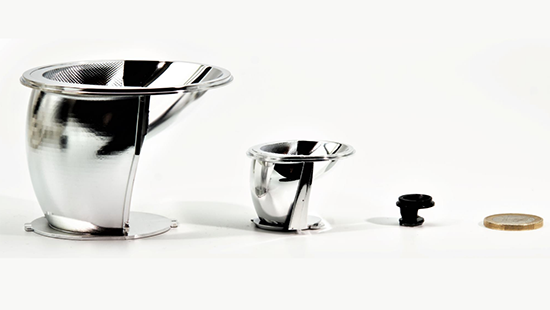STEP2
The STEP2 unit drives innovation in the NEST focus areas circular economy, industrial and digital fabrication, building envelope and energy systems. Partners from research and industry work together consistently towards marketable solutions. The unit is currently being built. After its completion, it will serve as an innovation workshop and office environment.
Industry and research partners are working together in an open innovation approach to realize the two-story STEP2 unit. The main partner is BASF. The interdisciplinary collaboration along the entire value chain is the key factor in ensuring the development of marketable solutions. One central goal of the innovations is, among other things, the sustainable use of energy and resources.
These are the central innovation objects of the unit:
- The spiral staircase "Cadenza"
- A ribbed filigree slab with high market potential
- An adaptive building envelope that will serve as a development environment
- A comprehensive energy and thermal comfort concept to optimize energy efficiency and user comfort
- Technologies and materials for the sustainable use of energy and resources
- Innovative lighting concept
You want to watch how STEP2 is being built? Then take a look at the construction progress here on our webcam.
Join us and our partners on our way to completing the unit. Our STEP2 news update will keep you informed about the most important milestones of the project.
Press release on the start of construction 19.10.23
Press Release about the partnership between zirkulit AG and Stahlton Bauteile AG 28.09.23
Press Release about the stairs project 28.02.23
Defining the ideal building technology for STEP2 thanks to WaltGalmarini's simulations (video)

