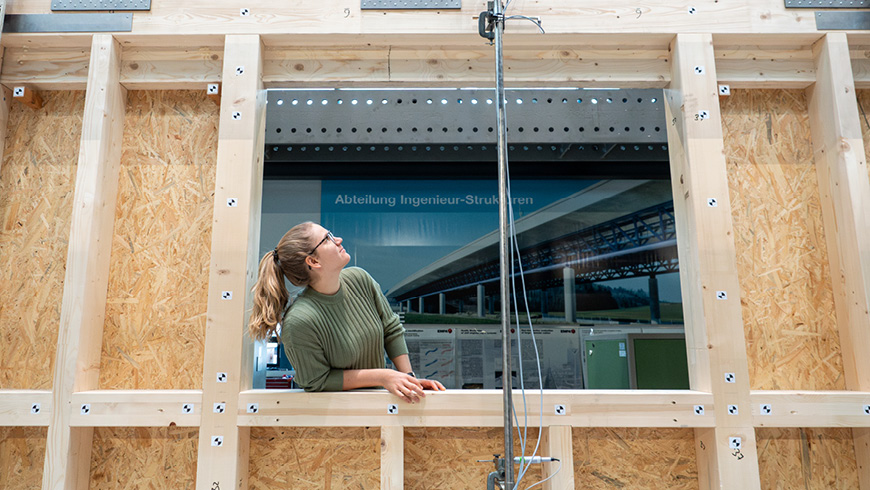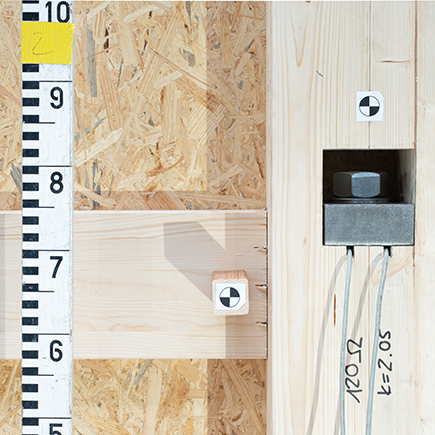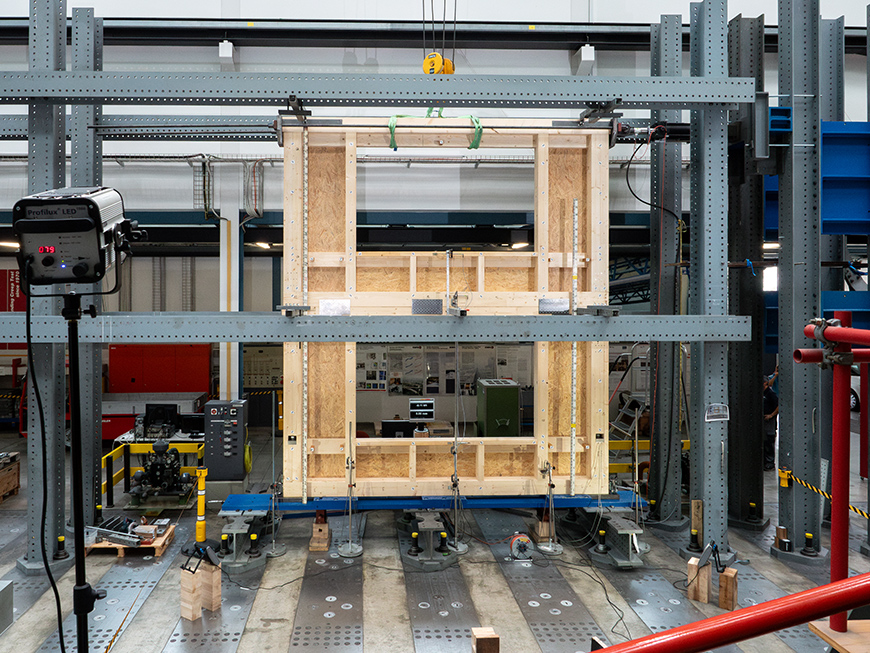Increasing efficiency in wood construction
It's all about structural integrity
In construction, wood is often hailed as a sustainable alternative to concrete. However, there is a gap in the structural analysis of timber frame buildings: Walls with window openings are not taken into account for horizontal bracing because of a lack of data on their load-bearing behavior. A project by Empa, Bern University of Applied Sciences, and ETH Zurich, in collaboration with the Swiss Federal Office for the Environment (FOEN) and industry, aims to change this – using mathematical models and large-scale experiments.

The wood creaks and groans as the number on the screen continues to rise. At over 100 kilonewtons of horizontal load, there is a loud bang: One of the beams in the two-story house wall has split under the enormous pressure. Empa researcher Nadja Manser is satisfied: The experiment was a success. Over the next few days, the wooden wall in Empa's construction hall will be dismantled and replaced with a new wall, which will in turn be loaded to failure, monitored by numerous cameras and sensors.
These spectacular experiments mark the final phase of a four-year research project conducted by Empa, Bern University of Applied Sciences and ETH Zurich, supported by the Swiss Federal Office for the Environment (FOEN) as part of the «Aktionsplan Holz», and by several industry partners and associations. The goal: greater efficiency in timber frame construction thanks to improved structural calculations. “We are investigating the horizontal bracing of buildings with timber frame walls that contain window openings,” explains Manser.
Structurally sound against wind and earthquakes

Buildings must not only withstand vertical loads such as snow and their own weight, but also lateral loads such as wind pushing against the facade or earthquakes. During the planning process, civil engineers must calculate these horizontal loads in order to design sufficiently rigid and load-bearing structures. However, there is a significant knowledge gap in timber frame construction: “Neither in Switzerland nor in other European countries are there currently any regulations governing how much horizontal load a timber frame wall can bear if it contains a window opening,” says Nadja Manser. “As soon as a window is planned in the facade, the entire wall segment must be treated by the planning engineer as if it was air. That is simply not efficient."
In 2021, Manser, her team, and their project partners have set out to close the knowledge gap and allow walls with window openings to be considered in building stiffening. The experiments began on a small scale at the Bern University of Applied Sciences in Biel, first with individual planking panels as used in timber frame construction, then with small wall elements, and finally with single-story walls with window openings of various sizes.
Saving time and materials
The researchers conducted the final large-scale tests in Empa's «Bauhalle»: first, with two-story wooden walls, followed by long single-story walls with two window openings next to each other. The findings from these experiments are being incorporated into a new computer model that can be used to calculate the horizontal bracing of walls with window openings. Work on the model is not yet complete, but the initial results are promising: The contribution of walls with window openings to building stiffening is significant enough that fewer expensive and labor-intensive steel anchors will be required in future. “In certain buildings, it may even be possible to dispense with a concrete core, which is currently necessary in many wooden buildings in order to achieve the desired stiffness values,” says Nadja Manser. This would save time and materials and enables more economical and sustainable timber buildings.

Before the new computational model can be used in industry, it will be further streamlined. “Currently, we have a complex research model with numerous parameters. The goal is to derive a simplified practical model that is less computationally intensive but still provides sufficiently accurate values,” explains Manser. To this end, the researchers are working closely with their industry partners – as they have done throughout the project. “It wasn't always easy to reconcile the different demands of industry and research. But by doing so, this now means that our results can be put to practical use very quickly,” says the researcher and civil engineer.
Partner institutions
- Bern University of Applied Sciences – School of Architecture, Wood and Civil Engineering
- Empa, Structural Engineering Research Lab
- ETH Zurich, Institute of Structural Engineering (IBK)
- Federal Office for the Environment (FOEN) – Aktionsplan Holz
- Swiss Timber Engineers
- Holzbau Schweiz
- Ancotech AG
Nadja Manser
Empa, Structural Engineering
Phone +41 58 765 47 59
Dr. René Steiger
Empa, Structural Engineering
Phone +41 58 765 42 15
Surfaces and Interfaces
Totally superficial? You bet! What might be a bit of a character flaw in a person is actually a good thing in materials science. Because, chemically speaking, it's what happens on the surface that counts. A sound understanding of surfaces and interfaces enables everything from better electronics to more robust bridges. Whether it's biological compatibility in implants, antibacterial coatings in hospitals, or catalytic processes in the production of synthetic fuels – surfaces are crucial to all of these.
Read the latest EmpaQuarterly online or download the PDF version.
-
Share






