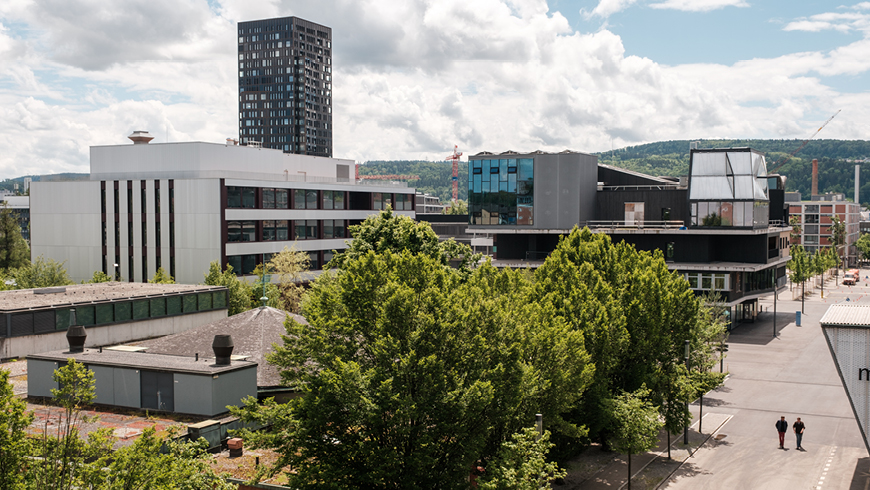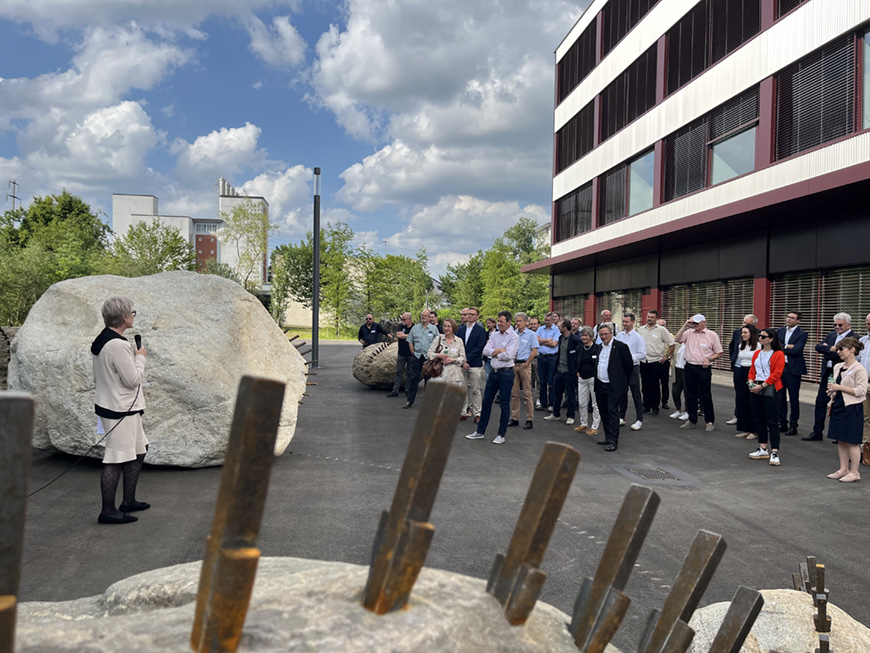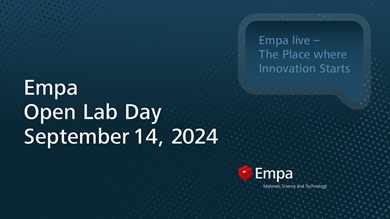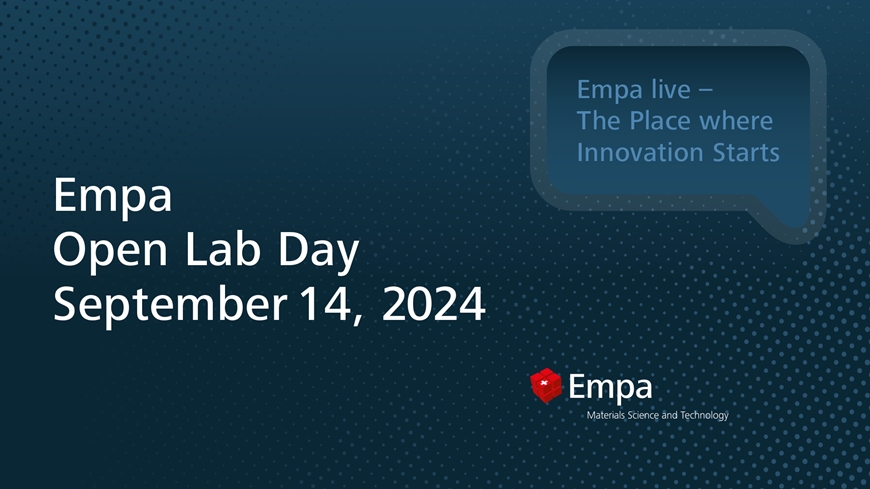Construction completed
Research campus co-operate: just the place for new ideas
The joint campus of Empa and Eawag in Dübendorf has grown by three buildings in the past three years. These offer employees and guests more comfort, attractiveness and security – and provide significantly more space for research and innovation. Innovations from the Empa and Eawag laboratories have also been implemented during their construction, for instance in the field of energy generation and storage as well as wastewater treatment and recycling. The campus extension bears the evocative name co-operate – because that is what Empa is all about.

The place where innovation starts – in order to live up to Empa's motto, modern research infrastructure and a productive environment are a basic requirement. The further development of the campus in Dübendorf was a crucial step in order to remain at the forefront of research. The new research campus of Empa and Eawag called co-operate describes this development – and is now complete, with the opening in July 2024.
A contemporary appearance
The result is a new, state-of-the-art laboratory building, a multifunctional building and a parking garage. The existing laboratory building from the early 1960s can now be renovated step by step, avoiding major interruptions to day-to-day business. The new laboratory building houses around 30 new laboratories and just as many offices in a compact building with high structural requirements. The building volume, including the multifunctional areas on the first floor, is just under 40,000 cubic meters.
Right at the entrance to the campus is the new parking garage with over 260 parking spaces for employees and visitors. This significantly reduces car traffic on the entire site, which promotes the "campus feeling". The garage also houses the Empa and Eawag fleet. Directly behind it is the multifunctional building, which offers around 1,000 square meters of office space. On the first floor is the Flair bistro with a loggia facing the campus square. The volume of the multifunctional building and multi-storey parking lot is just under 60,000 cubic meters. All new buildings are Minergie-P-Eco certified.

An even greener campus
In order to make the research campus virtually car-free, the parking spaces scattered around the site were gradually removed and relocated to the new parking garage, which is, of course, also open to visitors. In total, there are now over 100 additional parking spaces available.
The entire campus now also looks increasingly greener, for example with a "green belt" that connects the two research institutes Empa and Eawag. This makes the research campus more inviting and safer, especially for pedestrians. A campus square around NEST now offers employees and guests an attractive place to spend time outdoors.
Innovations from Empa's labs on their way to their real-world application
Developments and innovations from the Empa laboratories were also realized in the new campus, especially in the energy and building sector. From now on, research will not only be carried out in, but also on and with the new buildings. For example, a field of 144 geothermal probes reaching down to a depth of 100 meters stores the waste heat from the buildings. In winter, this heat is extracted from the ground and raised by a heat pump to be used for heating.
But that's not all: Instead of a "conventional" low-temperature geothermal probe field, a new, experimental high-temperature geothermal probe storage system has been built. The waste heat from the chillers is fed into the ground via the geothermal probes in summer. The seasonal geothermal storage tank is thus "charged". In winter, the energy is extracted from the ground again for heating; the seasonal geothermal energy store is "discharged". This seasonal cycle is then repeated again and again. As part of a research project, this innovation will now be studied in detail over the next few years to find out how it affects the campus's energy supply, operation and security of supply.
In parallel, Eawag scientists are investigating how the use of high-temperature borehole heat exchangers affects the surrounding soil, the groundwater and the microorganisms living in it. Switzerland already has the highest density of geothermal probes in Europe, which is why the project is attracting a great deal of interest from the federal government and the cantons. In addition, thanks to special separating toilets, urine is collected in the new laboratory building and transported to Eawag's Water Hub in NEST where it is processed into plant fertilizer.
Open Lab Day

Curious to know more? Visit the new campus in Dübendorf during Empa's and Eawag's Open Lab Day on 14 September 2024.
Vlatko Biljaka
Head of Client Representation /
Overseeing Project Manager
Empa, Real Estate Services
Phone +41 58 765 60 16
Kevin Olas
Head of Real Estate Services
Empa, Real Estate Services
Phone +41 58 765 41 64
-
Share







