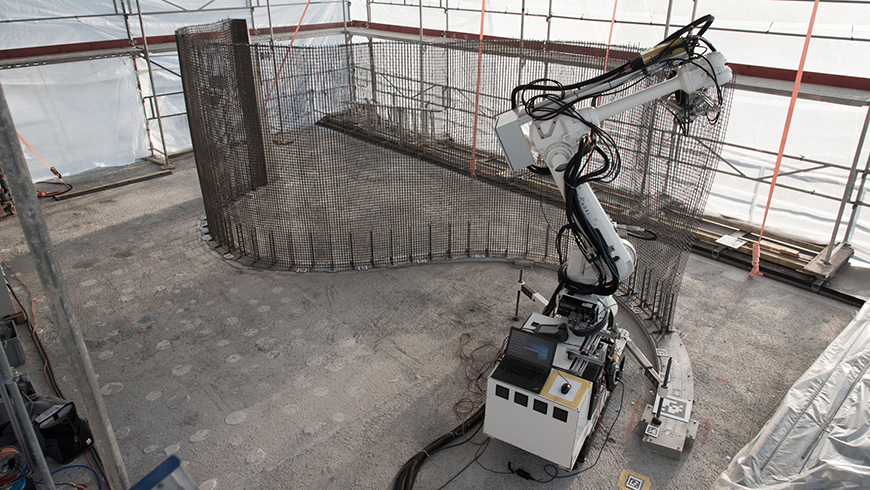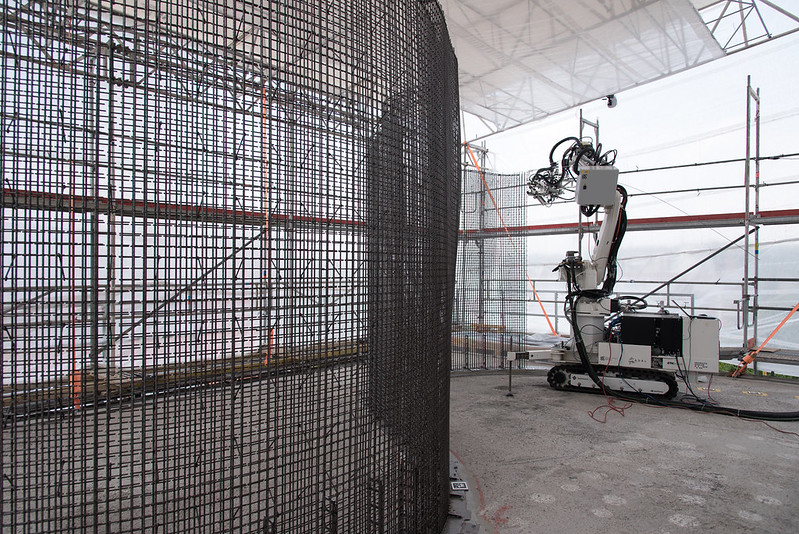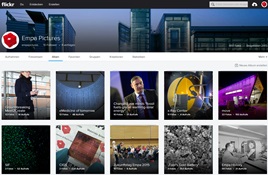New NEST unit: DFAB HOUSE
Building with robots and 3D printers
At the Empa and Eawag NEST building in Dübendorf, eight ETH Zurich professors are collaborating with business partners to build the three-storey DFAB HOUSE. It is the first building in the world to be designed, planned and built using predominantly digital processes.

Robots that build walls and 3D printers that print entire formworks for ceiling slabs – digital fabrication in architecture has developed rapidly in recent years. As part of the National Centre of Competence in Research (NCCR) Digital Fabrication, architects, robotics specialists, material scientists, structural engineers and sustainability experts from ETH Zurich have teamed up with business partners to put several new digital building technologies from the laboratory into practice. Construction is taking place at NEST, the modular research and innovation building that Empa and Eawag built on their campus in Dübendorf to test new building and energy technologies under real conditions. NEST offers a central support structure with three open platforms, where individual construction projects – known as innovation units – can be installed. Construction recently began on the DFAB HOUSE.
Digitally designed, planned and built
The DFAB HOUSE is distinctive in that it was not only digitally designed and planned, but is also built using predominantly digital processes. With this pilot project, the ETH professors want to examine how digital technology can make construction more sustainable and efficient, and increase the design potential. The individual components were digitally coordinated based on the design and are manufactured directly from this data. The conventional planning phase is no longer needed. As of summer 2018, the three-storey building, with a floor space of 200 m2, will serve as a residential and working space for Empa and Eawag guest researchers and partners of NEST.
Four new building methods put to the test
At the DFAB HOUSE, four construction methods are for the first time being transferred from research to architectural applications. Construction work began with the Mesh Mould technology, which received the Swiss Technology Award at the end of 2016; it was developed by an interdisciplinary team and could fundamentally alter future construction with concrete. The two-metre high construction robot In situ Fabricator plays a central role; it moves autonomously on caterpillar tracks even in a constantly changing environment. A steel wire mesh fabricated by it serves as formwork and as reinforcement for the concrete. Thanks to the close-knit structure of the steel wire mesh and the special composition of the concrete mix, the concrete stays inside the grid and does not seep out.
The result is a double-curved load-bearing wall that will shape the architecture of the open-plan living and working area on the ground floor. A “smart slab” will then be installed – a statistically optimised and functionally integrated ceiling slab, for which the researchers used a large-format 3D sand printer to manufacture the formwork.
Smart Dynamic Casting technology is being used for the façade on the ground floor: the automated robotic slip-forming process can produce tailor-made concrete façade posts. The two upper floors, with individual rooms, are being prefabricated at ETH Zurich’s Robotic Fabrication Laboratory using spatial timber assemblies; cooperating robots will assemble the timber construction elements.
For ETH professor Matthias Kohler, founding director of the Digital Fabrication NCCR and the driving force behind the DFAB HOUSE, it is also the diversity of new construction techniques that makes it a flagship project for digital construction. “Unlike construction projects that use only a single digital building technology, such as 3D printed houses, the DFAB HOUSE brings a range of new digital building technologies together. This allows us to use the advantages of each individual method as well as their synergies and express them architecturally,” says Kohler.
All the construction methods used in the DFAB HOUSE have been developed in recent years by the researchers of the ETH professorships involved, as part of the NCCR Digital Fabrication. The fact that the technologies have so quickly found their way to the construction site is the result of both intensive collaboration between the different scientific disciplines and successful partnerships between research and industry. “We are convinced that this collaboration is worthwhile for both sides. An increasing number of Swiss companies, such as Erne AG Holzbau, which is the general contractor for the DFAB HOUSE and was previously involved in building the Arch_Tec_Lab at ETH Zurich, want to proactively use the opportunities of digitalisation – something that gives us great pleasure,” says Kohler.
From digital building to digital living
Digital technologies will also be used when the DFAB HOUSE is inhabited from summer 2018. Under the leadership of digitalSTROM AG and in collaboration with several other Swiss companies, new smart home solutions and Internet of Things technologies will be tested. This includes devices and systems that communicate intelligently with one another and are capable of learning, and which control the building in a way that improves both energy efficiency and comfort.
-
Share


