Aerogel Architecture Award 2025
Innovative aerogel applications in architecture and construction
On June 13, the Aerogel Architecture Award was presented for the fifth time on the Empa campus. A total of 3 projects were awarded that show innovative applications of aerogel in construction projects – whether it concerns new buildings or renovations of historical structures. The winning project comes from a duo of students from the Czech Republic.
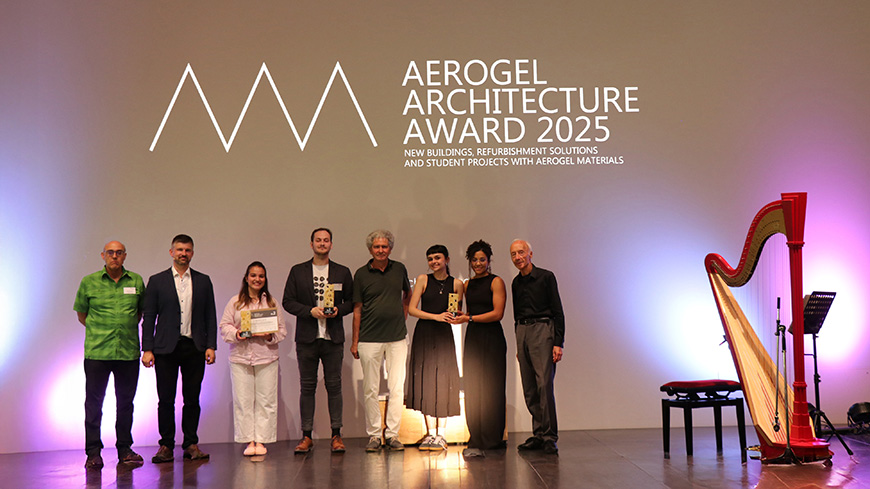
As in previous years, the jury of the Aerogel Architecture Award was looking for projects that show the use of the innovative insulation material aerogel in renovations, in the preservation of historic buildings and in architecture and construction in general. From a total of 10 submissions, the jury decided not to separate realized projects and student submissions and evaluated all submitted projects as a "Joint Category". The four-member expert jury nominated three projects, which were invited to the award ceremony at the Empa campus in Dübendorf, Switzerland.
Winning Projects
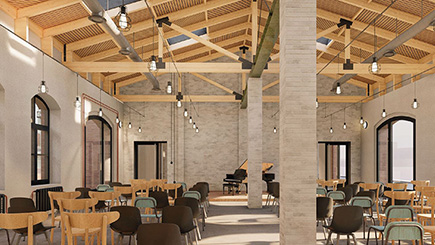
The winner is a student project, "Adaptation of Fabryka Lejzerowicz" in Warsaw, where a former industrial site in the Praga-Południe district is transformed into a vibrant cultural and social hub. The repurposing of the old factory into a multifunctional hub shows how architecture can extend the life cycle of existing structures, pioneering a new model of climate-conscious urban renewal. The use of recycled material to achieve carbon neutrality and reduce waste, in combination with the aerogel insulation, allows minimal wall build-up, preserving both interior space and historic façade. The aerogel application serves as a technical backbone to the sustainability aspect of the project, without compromising the design. The jury honored the project with the winning prize, emphasizing the visionary combination of aerogel technology, innovation and social impact.
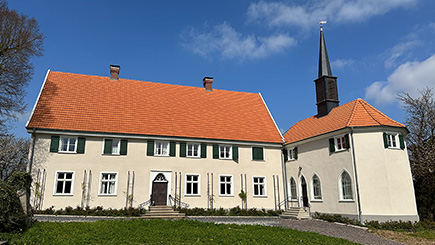
In second place comes a realized project from Germany, a visionary restoration approach of a historically protected manor house from 1743 in North Rhine-Westphalia. The planning team from WOHNEN.PLANEN chose to apply aerogel insulation plaster (FIXIT 222) to the exterior walls. This allowed the building to meet modern thermal standards without compromising its heritage character. The ultra-thin insulation layer significantly reduced the building’s heating demand by an estimated 25–30 kW per year, despite the challenge of working with a wood-hybrid façade. The jury recognized the project as a compelling example, demonstrating that historic preservation and sustainable building can go hand in hand.
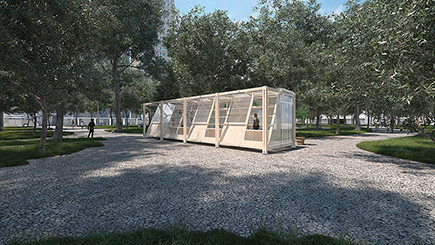
The 3rd place went to a student project from Brazil for "Urban Bloom", a modular greenhouse structure designed to promote urban agriculture through movable, prefabricated construction. The project was developed for the city of Curitiba, Brazil, which is facing rapid urbanization. The greenhouse module is based on a Glulam timber frame and translucent polycarbonate panels filled with aerogel, combining structural efficiency with high thermal performance. Its sloped façade features movable panels that open to form canopies and shelves, which enhances multifunctionality, since the structure doubles as a market stall and a community gathering space. The jury praised this creative, lightweight, high-performance solution, which supports both climate control and daylighting in compact urban structures, while promoting community empowerment.
The Aerogel Architecture Award
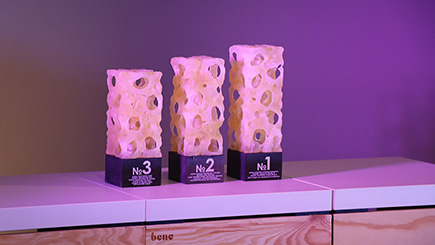
The Aerogel Architecture Award was initiated by Empa in 2020. This year, it was facilitated by industry partners Agitec, Fixit, IBIH and Hasit. For the 2025 competition, 9 student projects and 1 realized project were received from different countries. A jury consisting of experts Michael O'Connor (France), Beat Kämpfen (Switzerland), Volker Herzog (Germany) and Manfred Wehdorn (Austria) evaluated the submitted projects in terms of heritage value, energy efficiency and originality of the chosen solution. The jury decided to award each nominated project with a monetary prize of 1000 CHF, a trophy, a certificate and invite all nominated projects.
Further information on all submitted projects can be found on this website.
Dr. Michal Ganobjak
Building Energy Materials and Components
Phone +41 58 765 60 32
Dr. Samuel Brunner
Building Energy Materials and Components
Phone +41 58 765 47 68
Aerogel Architecture Award Empa - AAA - Results
Recording of the ceremony: https://www.youtube.com/watch?v=VoKuBc9Il8A&t=4477s
-
Share
