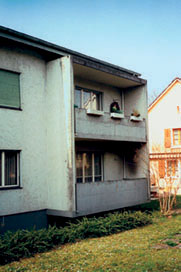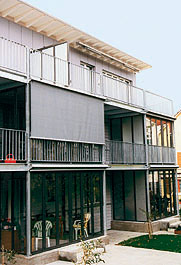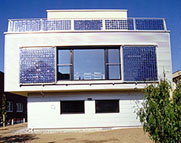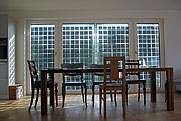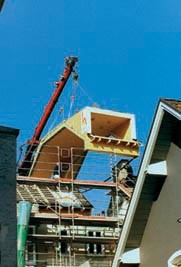15. Science Apéro
Passive houses score high points for environmental friendliness
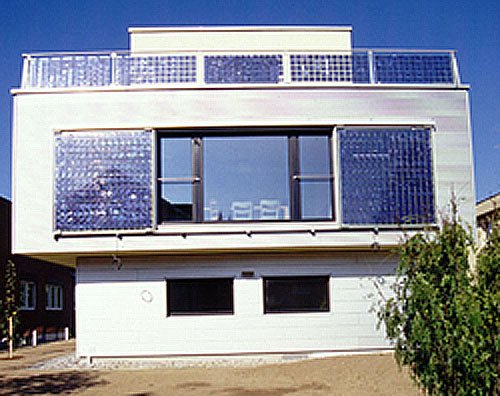
|
The term MINERGIE© stands for energy efficient building construction, offering a high level of comfort for inhabitants. “Passive house” and “MINERGIE©-P” are two standards which lay down the requirements for buildings which are yet more modern, energy-efficient and environmentally friendly. Specifically, they deal with questions of thermal comfort, ventilation, thermal insulation, reduced environmental impact through lower energy consumption, and quality assurance considerations. Examples were presented at the 15th Science Apéro held at the EMPA Academy, and experts and interested listeners were afforded an opportunity to exchange ideas and opinions.
|
||||
|
The first speaker was EMPA’s Hans Bertschinger, who talked about pilot and demonstration projects. The former are projects in which technical developments which are still a long way from being market-ready are tested. In the latter case, market-ready innovations are introduced and demonstrated. The federal authorities offer financial support for both kinds of projects, when certain specified conditions are met. In addition, projects must be innovative, hold a certain amount of risk and involve additional costs, which cannot be amortized. They should generate leveraging effects with the highest possible chances of triggering similar projects elsewhere. Success should be measurable and the results publicized in the open literature, through lectures, media presentations and guided tours of the buildings concerned. Examples of innovation are the use of an integrated fuel cell, the testing of new methods of supplying warmth, and finding more economical methods of implementing existing technologies. |
|||
|
Bertschinger, who has been involved with more than a hundred such projects over the last 12 years, described the developments which have taken place in pilot and demonstration projects to the audience of 130 or so persons. While initially only individual technologies were investigated and implemented, in the mid 90’s several large-scale renovation projects were undertaken. One example was that of a multiple family dwelling in Therwil, which, after renovation required only about one quarter of the energy previously necessary. The 2000-Watt society is, in Bertschinger’s opinion, most likely to be achieved through advances in building technologies. His view of the future encompasses the renovation of entire city districts and the construction of passive houses at no added cost. | |||
|
Passive houses fitted with photovoltaic cells Reto Miloni, an architect and lighting specialist from Mülligen, presented a passive house, which he designed and had built in the Basel region. For Miloni, an active “green” politician, ecology and economy should not be mutually exclusive terms, and nor should energy and comfort. In addition, in his opinion, one should cease expecting that a liter of heating oil will continue to cost about half as much as a liter of mineral water. The decisions taken in Kyoto demand amongst many other things that in building construction too, a change of direction towards a more careful husbanding of resources takes place. |
|||
|
With this in mind, he used wooden frame construction techniques for his passive house project, thereby also helping to conserve diminishing gravel resources. The house owner, a painter, insisted on daylight being the main source of illumination in the atelier. This condition, together with the requirements of the passive house standard, presented a serious challenge to the architect, which he solved by placing skylights in the roof to take maximum advantage of the sun at its zenith. Aluminium was selected as the façade cladding, since the metal can later be recycled, in contrast to wood, which must be treated as hazardous waste at the end of its useful life. Of note in the design were the absence of thermal leaks and the airtight shell of the building. The electrical power requirements of the house are provided by solar cells, which act as variable sun shades on the southern façade of the building. Active heating is only necessary from November to February in this example of a passive house. | |||
|
The passive house standard and building renovation |
|||
|
The most difficult problem was making the aging building shells sufficiently airtight. To meet the standard on this point, however, would have meant such radical modification to the substance of the building as to be ecologically and economically senseless. The experience currently being gained in renovation projects should show whether or not the passive house and MINERGIE©-P standards need to be adapted when dealing with renovations. What is a Science Apéro? |
||||

