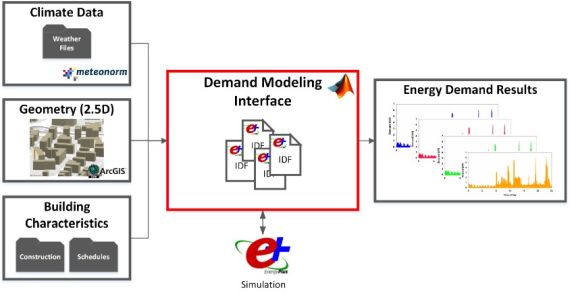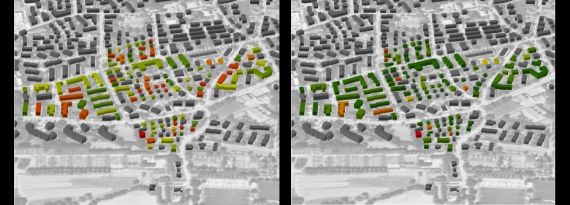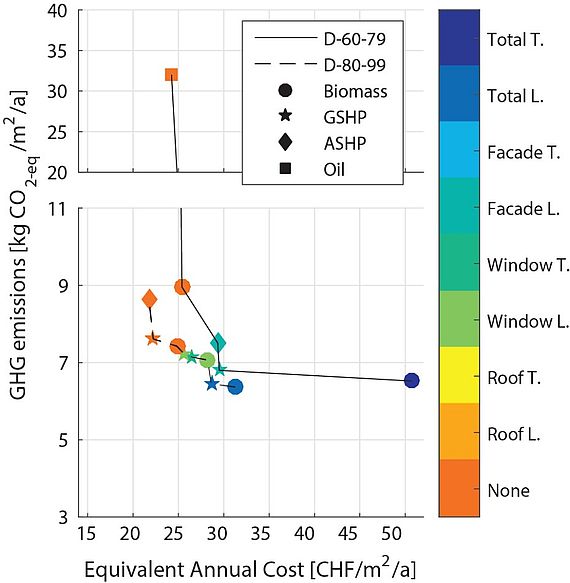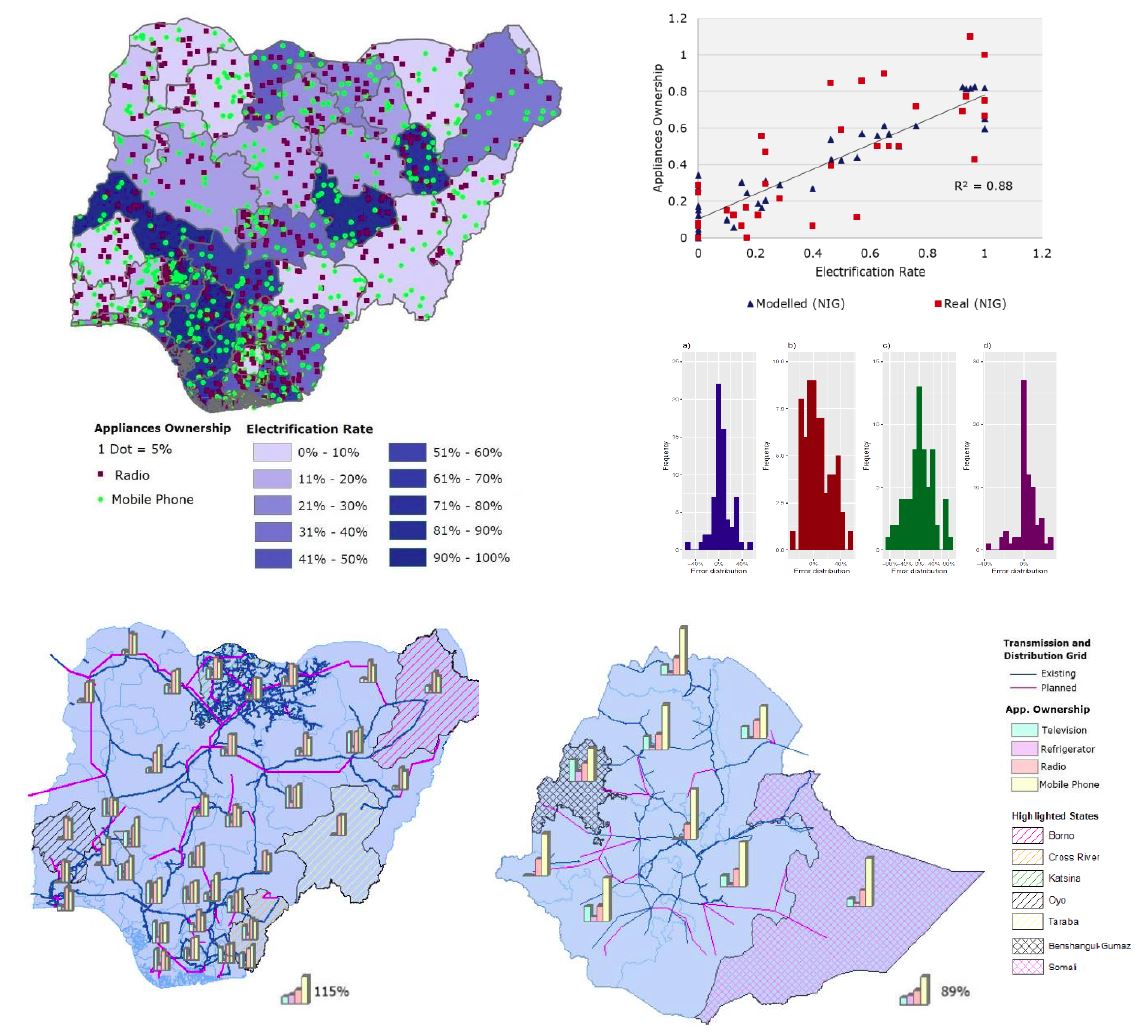Building and urban energy demand modelling
High resolution energy demand modelling
Approaches to evaluate buildings energy demand at different scales of complexity include various simulation techniques, reference model, clustering and statistical methods. The tool CESAR is being developed which is based on an automated bottom-up modelling technique that employs the dynamic building energy simulation model EnergyPlus as simulation core. CESAR uses building 3D geo data and a set of building characteristics to generate hourly demand profiles at high temporal and spatial resolution taking boundary conditions into account. The tool additionally allows to evaluate potential retrofitting scenarios to reach future energy targets.


Retrofitting of buildings
The scope is to have better knowledge of the current building energy profiles and to address future energy saving potentials and CO2 emission reductions by retrofitting strategies at urban scale in Switzerland. A method is developed which is based on Swiss energy scenarios, in order to support decision makers for future energy policy plans. With this method a broad set of results can be generated, including demand and emissions for operation as well as embodied energy involved in retrofit measures. Furthermore, economical key parameters such as costs for operation, investment costs for retrofit measures as well as payback times are computed automatically. These numerous information allows for a further assessment of the most sustainable retrofit and transformation measures for different building types.

Building energy interventions can include both building envelope and energy system upgrades. Prioritizing between these two different types of interventions, though, can be challenging. Therefore, the energy hub approach that typically focuses only on identifying optimal energy system solutions is extended to allow for building envelope upgrades to be considered as well. As a result, optimal retrofit solutions can be identified for typical buildings in an area and retrofit strategies for whole communities or cities can be developed.

Rural energy demand modelling in developing countries
1.2 billion people around the world do not have access to electricity. Almost 100% of this un-electrified population resides in developing countries, mainly in Sub-Saharan Africa and Asia. While numerous approaches have been developed to address the energy supply system modelling side of the analysis, far fewer tackle the energy demand side, which is vital for the accurate dimensioning of the systems. Therefore, in order to facilitate decision-making for increasing electricity access, there is a need to develop a better understanding of both the current electricity demand patterns, as well as the potential for future electricity demand growth, in rural areas of developing countries. In the framework of a PhD research a rural demand-modelling strategy is being developed that can be employed to support efforts in analysing and modelling the required energy system transformations.

Selected publications
Dominguez, C., Orehounig, K., & Carmeliet, J. (2019). Modelling of rural electrical appliances saturation in developing countries to project their electricity demand: A case study of sub-Saharan Africa. International Journal of Sustainable Energy Planning and Management Vol. 22 2019 5–16, Aalborg University, Denmark. http://dx.doi.org/10.5278/ijsepm.2564
Dominguez, C., Orehounig, K., Carmeliet, J. (2018) 'One step further for electrifying rural households in Africa: A novel electricity demand modelling approach' Building Simulation and Optimization (BSO) Conference 2018, Cambridge, United Kingdom. http://www.ibpsa.org/proceedings/BSO2018/2B-4.pdf
Mavromatidis G, Orehounig K, Richner P, Carmeliet J. (2016) A strategy for reducing CO2 emissions of buildings with the Kaya identity – A Swiss energy system analysis & a case study. Energy Policy 88, 343-354. https://doi.org/10.1016/j.enpol.2015.10.037
Wang, D., Landolt, J., Mavromatidis, G., Orehounig, K., Carmeliet, J. (2018) 'CESAR: A bottom-up housing stock model for Switzerland to address sustainable energy transformation strategies' Energy and Buildings Vol 169, 9-26. https://doi.org/10.1016/j.enbuild.2018.03.020
Wu R, Mavromatidis G, Orehounig K, Carmeliet J. (2017). Multiobjective optimisation of energy systems and building envelope retrofit in a residential community. Applied Energy 190: 634-649. https://doi.org/10.1016/j.apenergy.2016.12.161

-
Share
